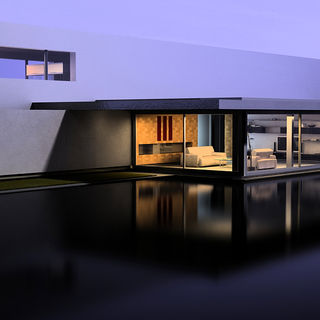
3D ARCHITECTURAL VISUALIZATION
3D Exterior Renderings
We strive to create precise 3D visualizations and renderings which introduce your building or product in the best light.
A 3d design studio will model the scene, set up materials such as brick, concrete, and glass, set up the lighting, and compute (render) the image.
The goal of 3d rendering is to create the most photo-realistic images, especially in architecture and interior design.
.jpg)
.jpg)

.jpg)
3D Interior Renderings
Interior 3D architectural visualization helps in expressing your ideas in a photo-realistic way.
Explore our cutting-edge 3D rendering technologies to design and showcase your upcoming projects in the most creative way.
3D visualization is all about visual persuasion.
Take your client' expectation to the next level and let our 3D architectural impressions do the talking.
2D & 3D Floor Plans
High - quality 2d & 3d floorplans for all property types.
A floor Plan is an essential property marketing tool and the most important piece of information used both for marketing and other legal purposes.
It is the first detail that a potential buyer, leaser or investor will carefully study.
Hence we make sure to provide accurately drawn floor-plans to emulate a real life house.


OUR SERVICES INCLUDE
3D Exterior Elevation - Day View
3D Exterior Elevation - Night View
3D Township Designing
3D Villa Design and Renders
Malls & Multiplex Renders
Corporate Buildings
Bungalow Elevations
Hotels & Restaurants Renders

WHY CHOOSE US
SOFTWARE EXPERTISE
COMPREHENSIVE SERVICE
HIGH QUALITY
GALLERY

























Would you like to get a quote for your project, ask questions, or share feedback?
We’d love to hear from you and understand your requirements.































